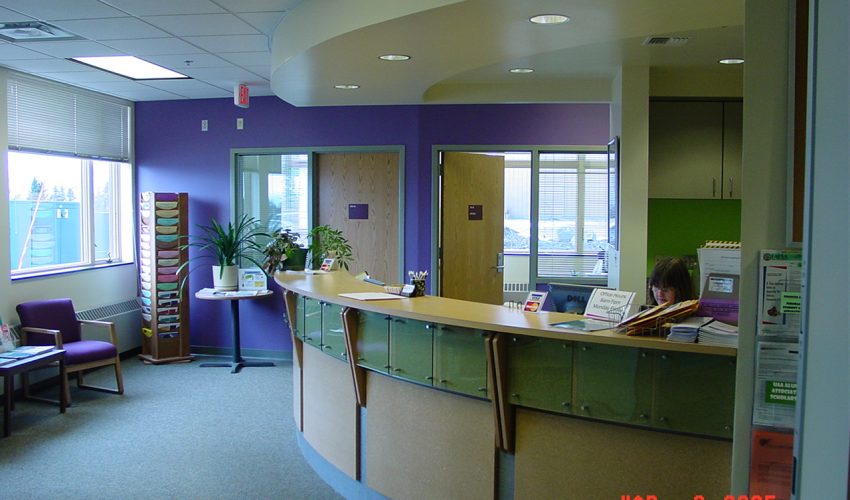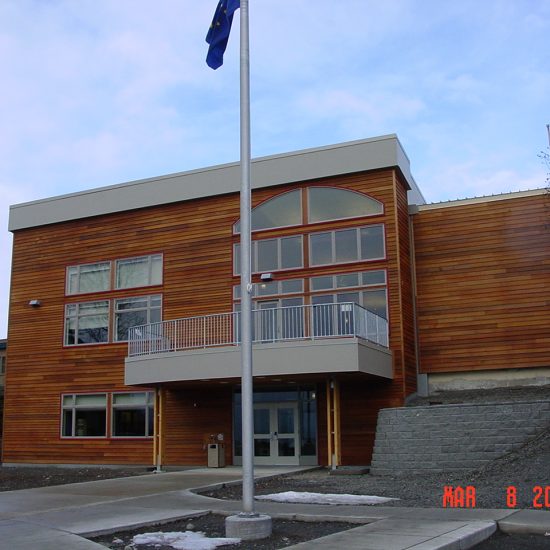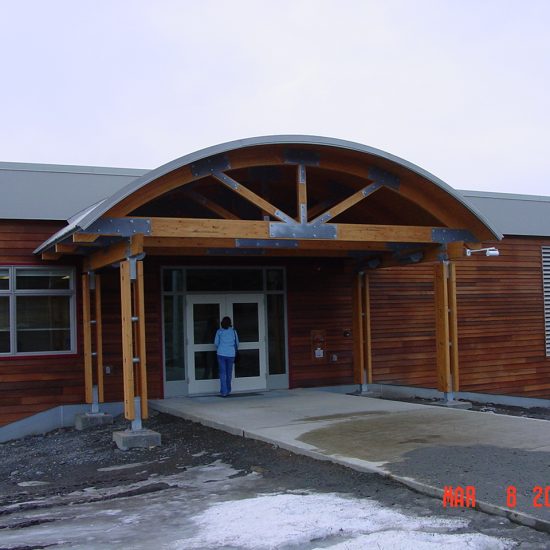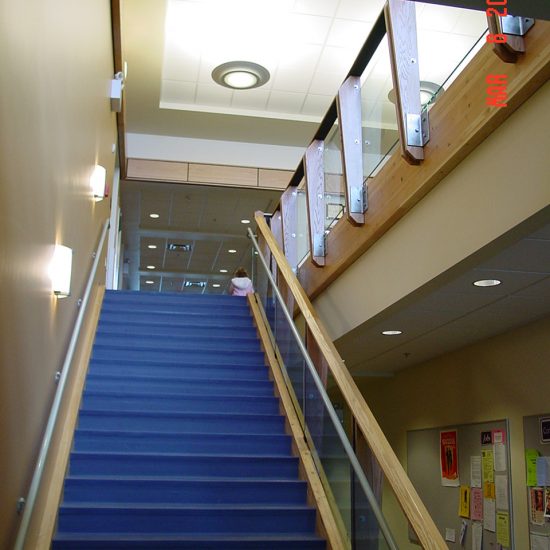UAA Kachemak Bay Campus
The University of Alaska Anchorage Kachemak Bay Branch Expansion is a continuing phase in the commitment by UAA to the lower Kenai Peninsula’s educational services.
This $3 million dollar plus project included demolition of the west end of the existing campus building to facilitate the addition of 9,270 gross square feet of new construction on two floor levels and over 1,000 square feet of renovation in the transition zone. Facility amenities include a large open student commons, southern exterior deck area, lobby, offices, student bookstore, campus registration offices, elevator, conference rooms, kitchenette, storage area and teaching areas including partionable classrooms, laboratories, computer center, seminar rooms and open study areas.
This steel and Glu-Lam structure is anchored to 12” cast in place concrete retaining walls and makes extensive use of LVL structural lumber and engineered framing. The exterior is clad with clear cedar horizontal siding, MDO panel soffits and trim and roofed with a combination of EPDM membrane and site extruded standing seam metal panels. The interior is trimmed with oak panels, GWB finishes and coffer style ACT ceilings. The main class rooms can be separated with a 13’ high concealed operable partition system.
Major subcontractors included Peninsula Plumbing & Heating of Soldotna for mechanical, Puffin Electric of Homer for electrical, Twin Peaks Construction of Homer for site and civil work and Rain Proof Roofing of Anchorage.
Site development includes curbs, sidewalks and lighting for the new 72 car paved parking lot, split-face block decorative retaining wall, landscaping, flagpole and site lighting.
This project was begun on May 13, 2004 and open for students on January 28, 2005, both on time and on budget.




