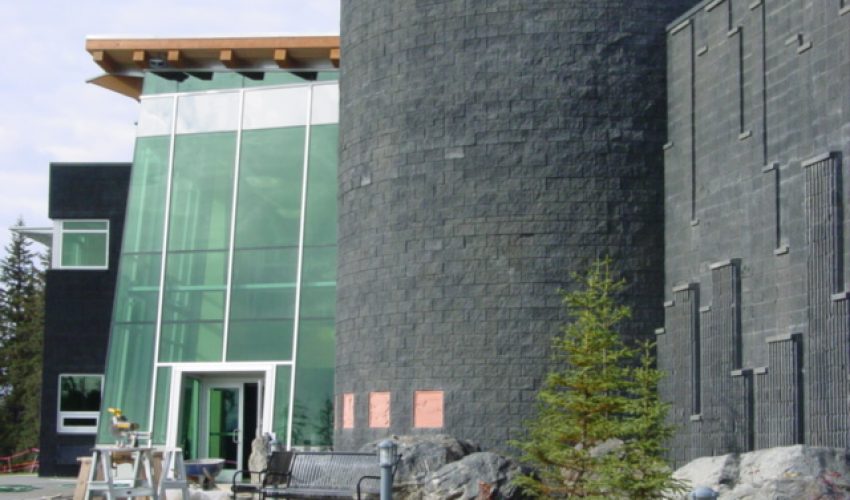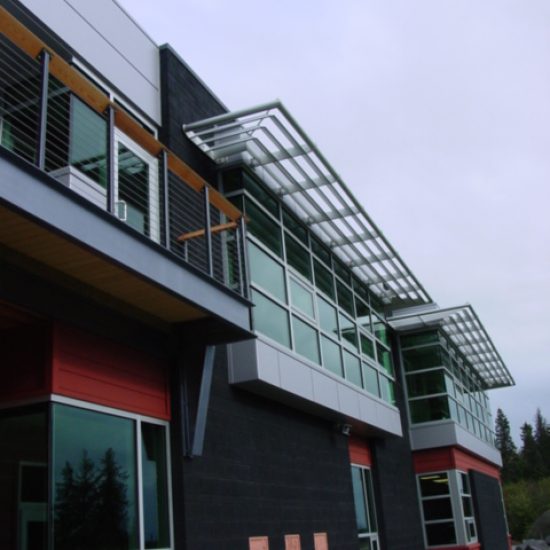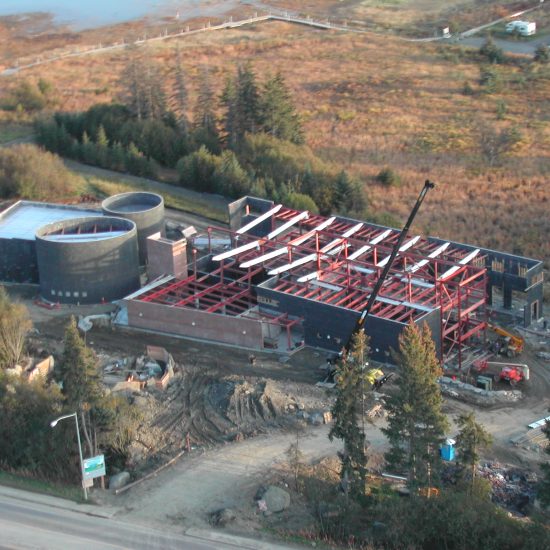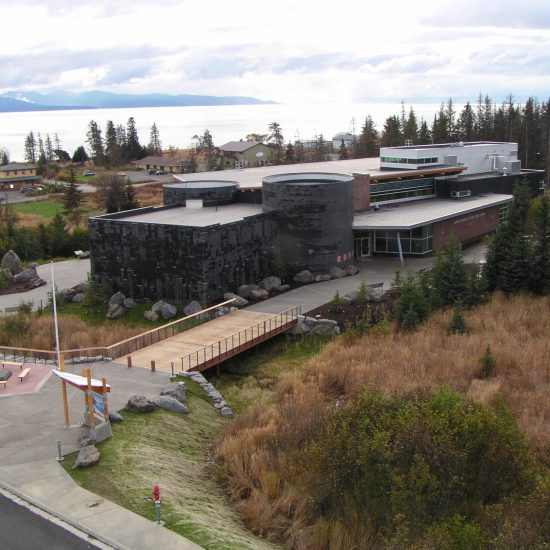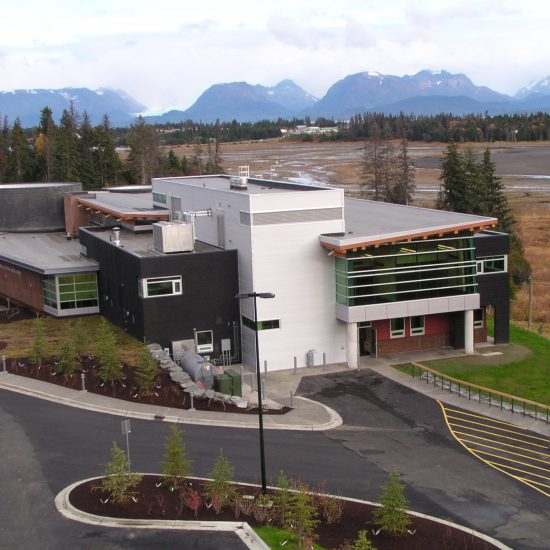Islands & Ocean Visitor Center
The project’s scope included new construction of a 38,000 sf building as well as extensive landscaping on an approximately 20 acre site. The building is divided into exhibit space, teaching and research facilities, including laboratories, classrooms, conference rooms and a 120 seat auditorium, as well as office space that houses the Alaska Maritime National Wildlife Refuge and the Kachemak Bay Research Reserve. Visit the center’s website at www.islandsandocean.org.
Jay-Brant was selected as prime contractor through a two-step pre-bid qualification and competitive bidding procedure, known as the Federal Best Value procurement process. Upon selection, Jay-Brant assisted in a constructability, design completion, and value engineering review for design related cost savings. After four months of coordination and design meetings, the Owner authorized a change order for construction of a 65% complete design. During construction, Jay-Brant’s construction team and the Owner’s project consultants coordinated to develop solutions to bring the project design to 100%. Ground was broken on May 6, 2002, with beneficial occupancy occurring on October 6, 2003. Jay-Brant successfully completed this $15,000,000 project on budget and on time.
The building utilizes structural steel framing, and reinforced CMU interior and exterior shear walls on concrete spread footings. Interior radiant heated slabs are poured concrete on grade or corrugated metal decking. Glue laminated beams and structural timbers support the building’s signature inverted “butterfly roof.” An EPDM roofing system was utilized on the building’s seven separate roof levels. Exterior architectural elements include structural sealant glazed curtain walls, insulated metal wall and soffit panels, decorative CMU walls, sun control devices and horizontal corrugated metal siding. Interior architectural features include glazed aluminum frame office fronts, educational and laboratory casework and equipment, as well as exposed aggregate concrete and granite tile floor finishes.
Landscaping features include an architectural concrete amphitheater, informational kiosk, Veterans’ Memorial, exposed aggregate concrete sidewalks, gravel interpretative trails, boulder retaining walls, and a 120 ft wetlands boardwalk. In satisfying the Owner’s mandatory art budget of approximately $200,000, Jay-Brant coordinated preparation and installation of interior and exterior art pieces created by eight different artists from throughout Alaska and the continental US.

