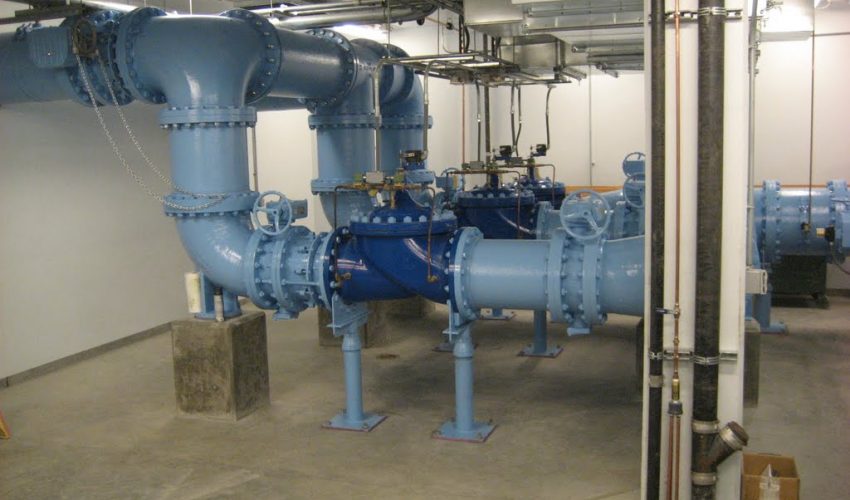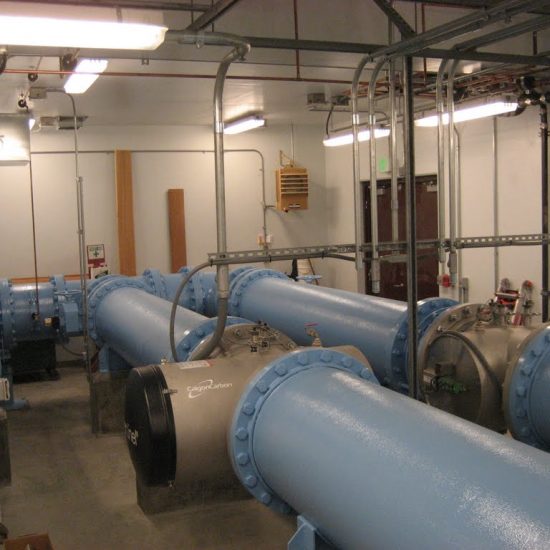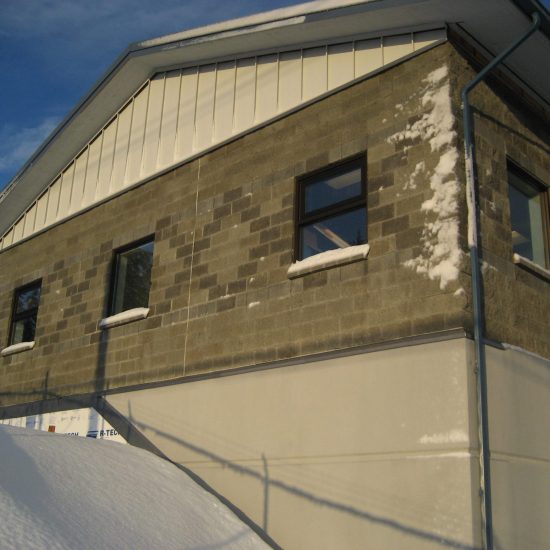Kodiak UV Facility
Jay-Brant served as the prime contractor for the construction of a 2 story, 4,000 square foot control building and associated water piping and controls for the City of Kodiak’s UV Disinfection Facility. The control building consists of:
- A foundation system with cast in place concrete footings and sub-grade walls on the perimeter of the building;
- An Exterior Insulation and Finish System (EIFS) for the siding on the exposed concrete walls on the first floor;
- Concrete block walls on the second floor;
- A concrete slab on grade on the first floor;
- A reinforced concrete slab on the second floor; and,
- An engineered roof truss system.
The interior configuration consists of a laboratory room, an office room, a storage room, a mechanical room, an electrical room, a storage room, and the entire first floor is dedicated to the process piping for the ultraviolet light disinfection system.
Relevant architectural features include:
- Aluminum architectural storefront windows;
- Clearstory Light Wells;
- Laboratory casework;
- Water Quality Analyzer Wall;
- Fire Alarm System;
- Painted gypsum wall board; and,
- Ceramic tile, carpet and resilient flooring.
This project was mechanically and technically very complex, including 20”, 24” and 30” process piping, associated valves, fittings, an ultraviolet light disinfection system and a computer control system to operate all the various equipment. The water treatment plant had to operate continuously while the construction was occurring, which required unique sequencing challenges for the facility startup and testing.
To facilitate communication on this project between offices in Kodiak, Homer, and Anchorage, weekly coordination meetings with owner representatives were held by video conferencing, which allowed for face to face discussions while in separate locations, at no cost to any of the participants.
Jay-Brant achieved substantial completion of this $3.6 million project approximately four months ahead of schedule.



