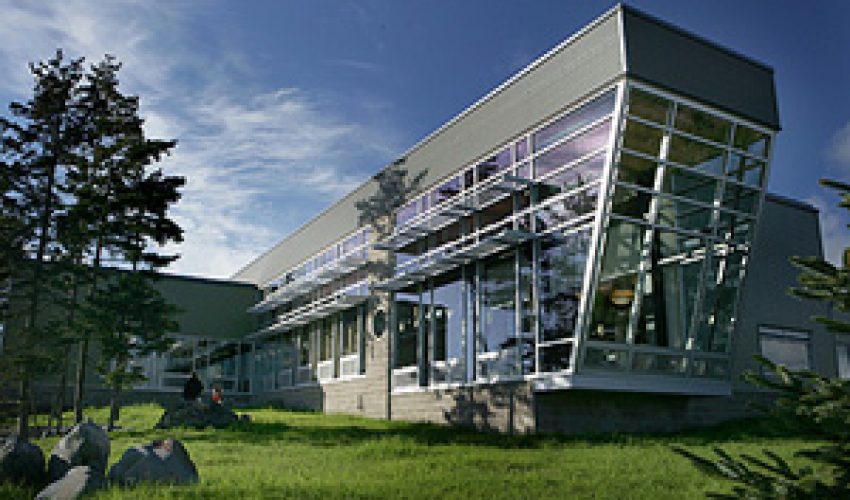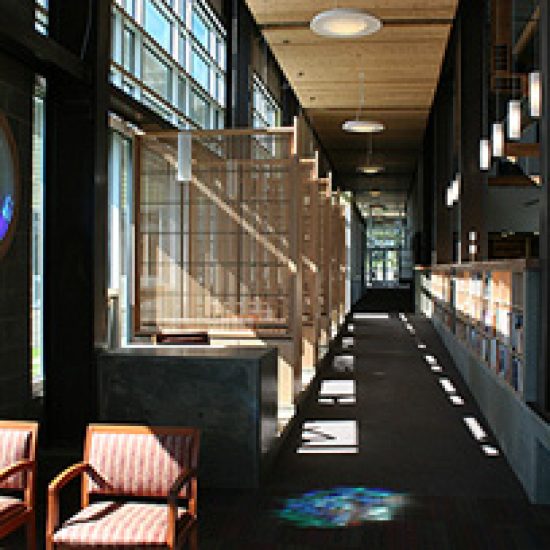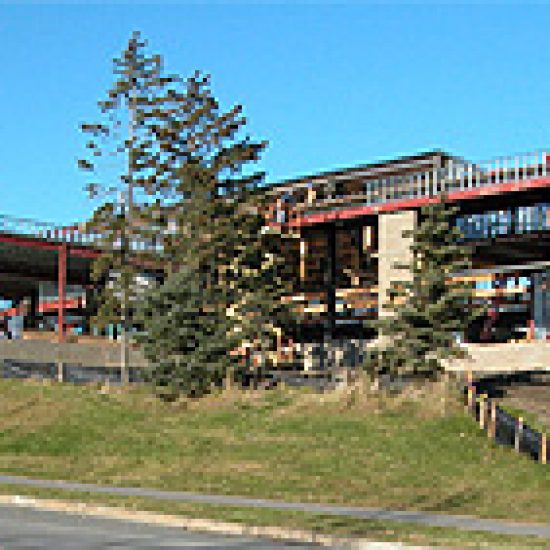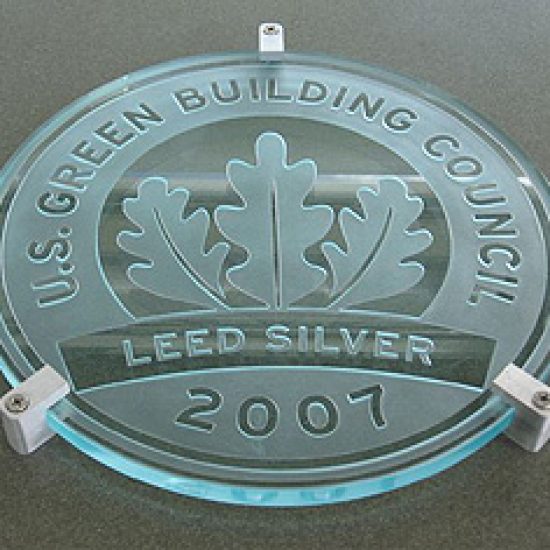Homer Public Library
The Homer Public Library project was discussed and planned for many years by the citizens of Homer. Construction on this $6 million project by the City of Homer began in May, 2005, and involved the development of a 3.01 acre vacant lot in the central business district of Homer Alaska, as well as construction of a 17,200 square foot building. The design and construction of this facility is LEED (Leadership in Energy and Environmental Design) certified. The library is located at the corner of Heath St and Hazel Ave.
The project included the surveying and development of the entire lot including extensive excavation and backfill for the building footprint. The foundation system is a cast in place concrete footing with CFMU foundation walls on the perimeter of the building and cast in place concrete footings and pilings throughout the rest of the footprint. These support the structural steel and exposed glue lam truss framework that is the bones of the building. The floor is a radiantly heated concrete slab on grade.
Outside, the building has a log entry way, an amphitheatre, walking trails, and car parking. Exterior finishes include cedar, corrugated metal, and fiber cement sidings as well as aluminum structurally sealed/glazed curtain walls and storefronts. The roof systems are standing rib metal and EPDM applied over a rigid foam/plywood over steel pan deck substrate.
The layout of the interior incorporates an adult section, a teen section and a children’s section. Study nooks, a reading room, a reference area, a conference room, a lounge with a custom hand built rock fireplace, business support resources, wireless internet access, restrooms, and public space are provided for the general public. Offices, administration space and a break room are also provided for the library staff. The interior includes aluminum architectural storefronts fitted with both glazed aluminum and wood doors, architectural concrete and casework, utility casework, exposed steel columns and beams, painted GWB, ceramic and glass tile, carpet and resilient flooring are all utilized in finishing the interior of the building.
The site development includes access by two driveways, a paved 56 space parking lot. Architectural concrete retaining walls, side walks, gravel trails, exposed aggregate sidewalks, stairs, ramps, and an elevated plaza paved with concrete pavers provide pedestrian access to the building. River rock lined swales and detention ponds are constructed to detain runoff and minimize off-site erosion and reduce peak storm water flows. Areas of grass, gardens, architecturally placed boulders and driftwood logs complete the landscaping package. Construction was completed in September of 2006.
The Homer Public Library was awarded the LEED Silver certificate in July 2007. This is the first community building in the state of Alaska to receive this prestigious award.




