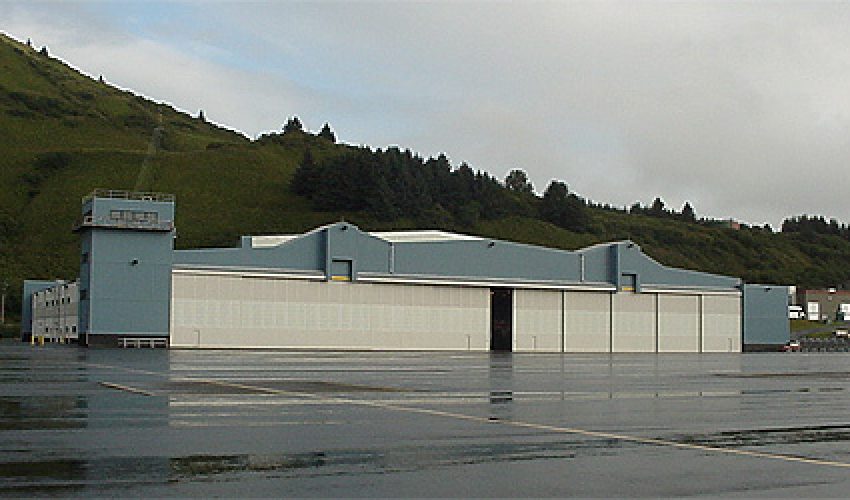USCG Hanger III
The scope of work included the renovation of a 110,000+ square foot, World War II vintage aircraft hangar including: demolition and reconstruction of wood and steel exterior framing, asbestos and lead-based paint abatement, complete residing, roofing demolition and installation of new modified bitumen roofing; new hangar doors, new aluminum windows, and extensive concrete, site work and structural upgrading. The construction site was approximately ten acres in size.
Jay-Brant developed a containment pond 110′ x 40′ x 11′. Other work included installation of a new storm drain, sanitary, water and deluge systems. The storm drain was 20″ pipe, water 8″ to 12″ ductile iron and the deluge was 24″ ductile iron pipe. Also installed were two new oil water separators, each weighing more than eight tons and approximately 8′ x 20′ x 8′. A 110 foot concrete and steel grate trench drain system which ties into the storm drains and oil water separators was constructed by Jay-Brant.
Five new helicopter pads were constructed with tie downs and grounding systems. Work also included the installation of approximately 400′ of sidewalk, 1,000′ of curb and 400,000 sf of asphalt paving. Soldier pile retaining walls were constructed of 200 tons of steel piping and approximately 300 lf of 1′ thick concrete panels ranging from 10′ to 12′ high. Airfield striping was included for airplane and helicopter taxiways. Additionally, landscaping was installed in designated areas.

